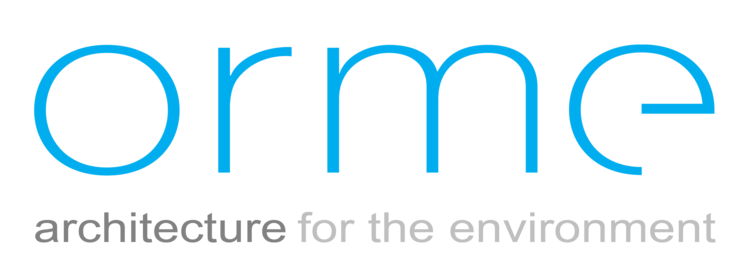Higher Drive
Higher Drive



Client:
Fairlie Healthcare
Location:
Purley, Croydon
Description:
Fairlie Healthcare required a 50 bedroom specialist residential high dependent care home to be designed and built over two adjacent sites, in two phases.
Phase 1: Planning consent was obtained at appeal for a 30 bed home (reduced to 27 for construction following a post-planning change in regulations). Constructed using traditional masonry on the ground floor and timber frame on the upper floors, the building features a brick exterior with hung tile and render finishes to blend in with the local domestic landscape. The exceptional quality of care provided by the client had to be reflected in the functionality of the building and technology plays an integral part in this. The building has a CHP (combined heat and power) unit, which generates heat as a by-product of electricity production, satisfying around 10% of the buildings overall energy requirements. It also has a MVHR (mechanical ventilation heat recovery) system, which provides fresh pre-heated air into bedrooms, aiding health and well-being. Highfield House became one of the first care homes in England to be awarded a BREEAM Excellent standard for its environmental performance.
Phase 2: Following a four year planning process, consent for a further 18 beds was granted in May 2015. This second building has been designed and will be built in a similar manner, although instead of CHP it will feature solar PV panels that will also meet around 10% of the building’s energy requirements.
