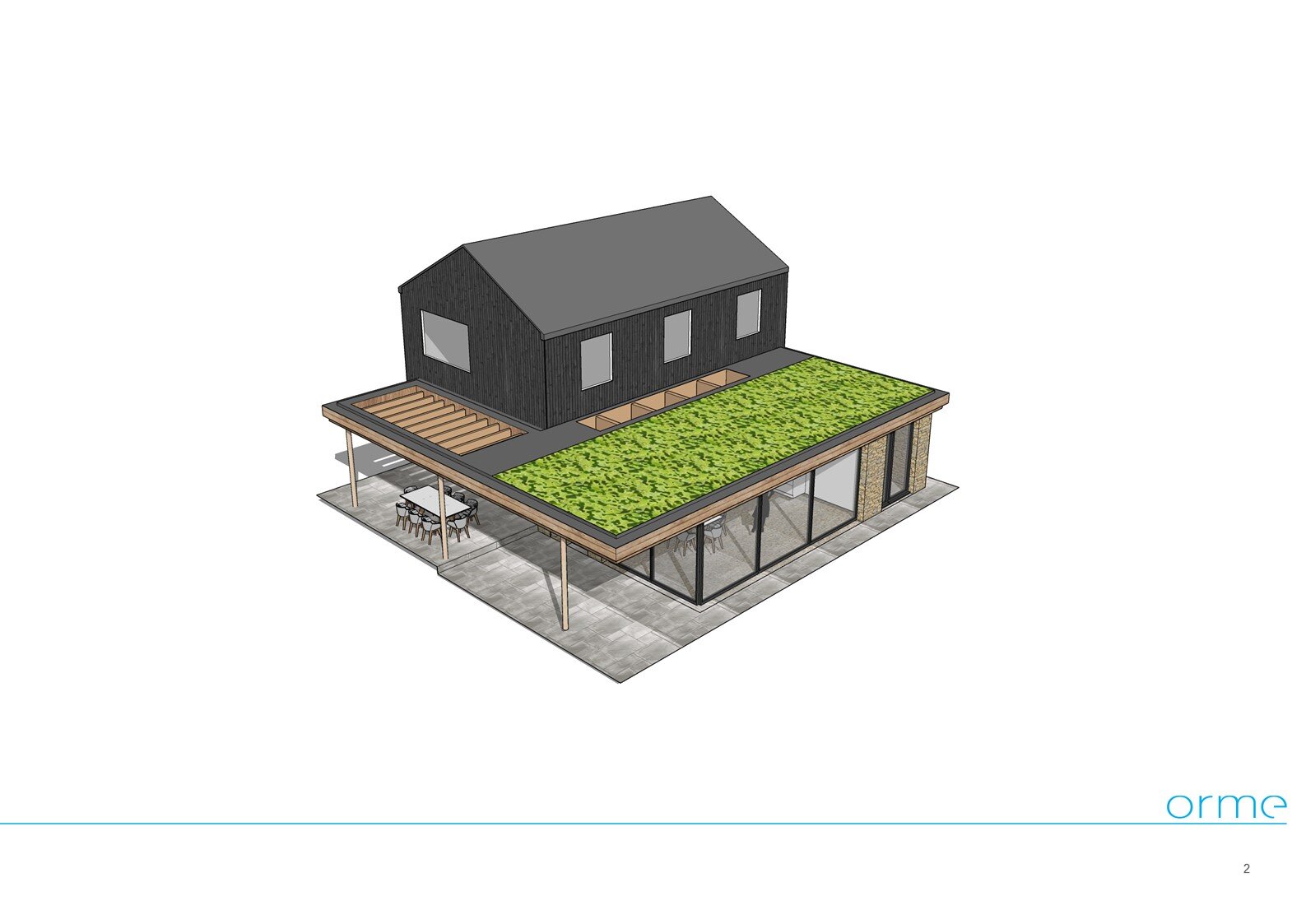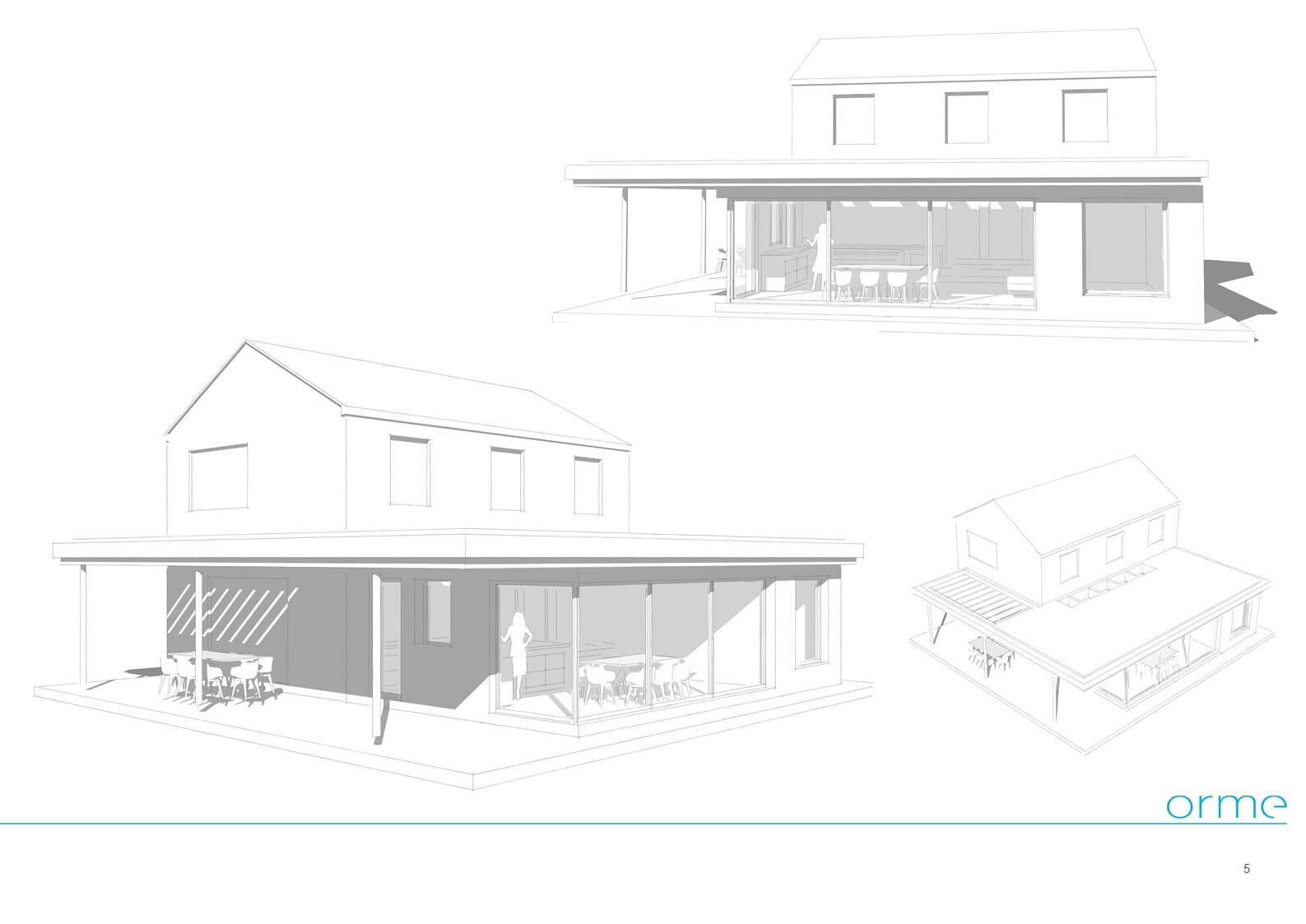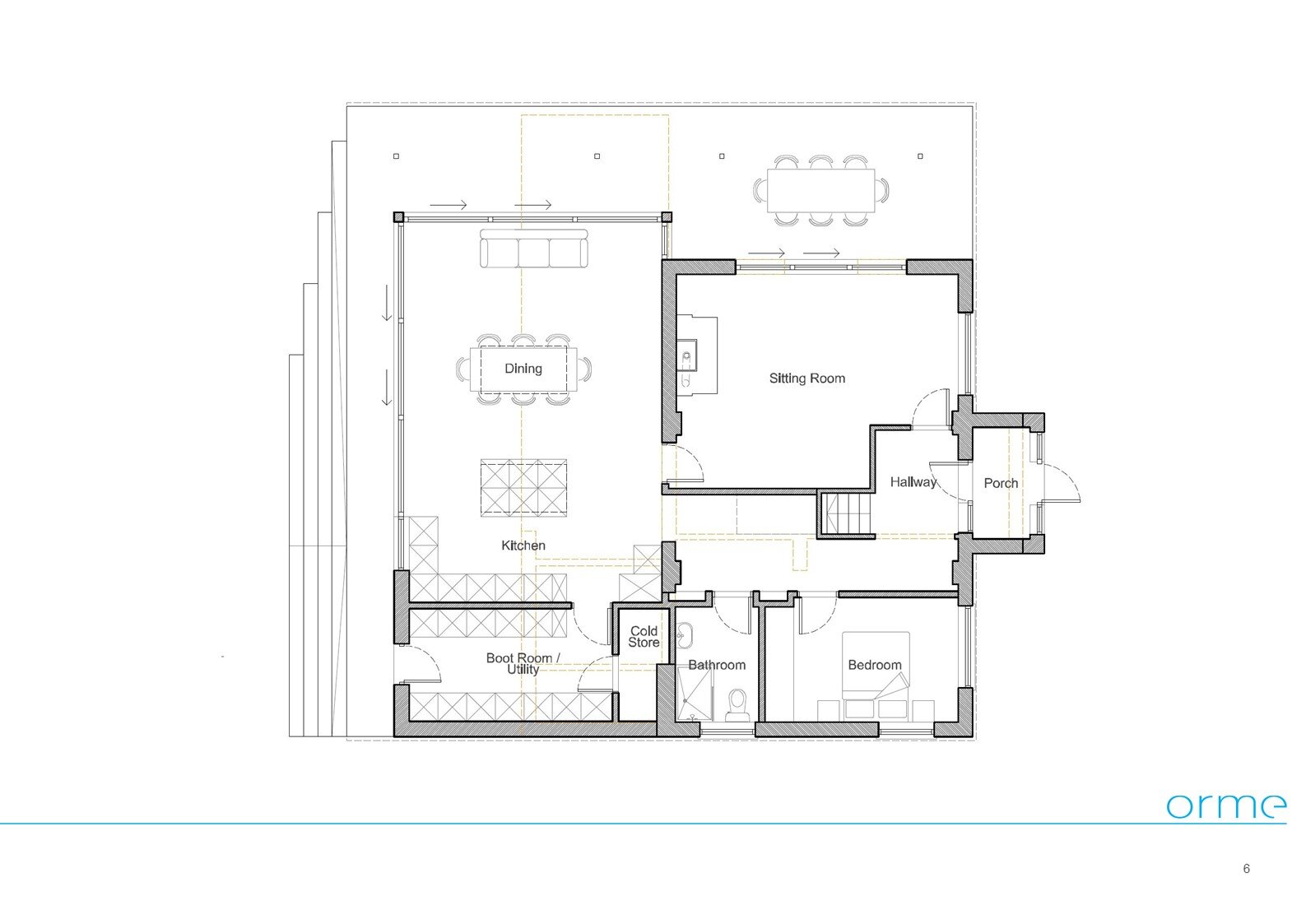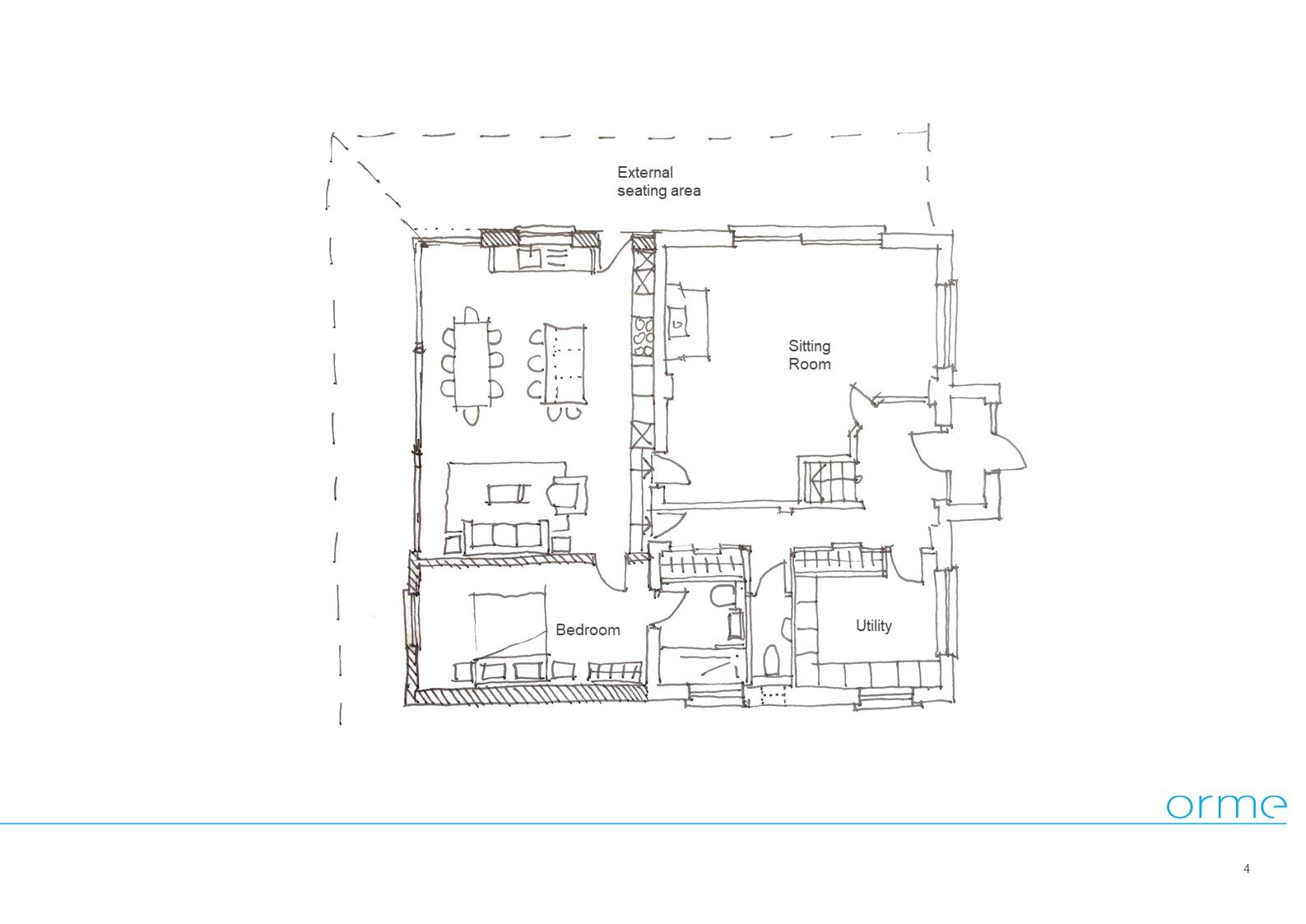




We have just started the technical design stage on an existing house that is looking to be modernised.
Our client came to us in the Summer of 2020, keen to extend and overhaul their 1960’s country cottage in South Somerset. As shown in these images, not only does the design maximise the living areas, but it also maximises the beautiful surrounding views, particularly to the South of the property, by incorporating full height windows and doors.
Following a highly engaged design process and some careful adjustments to our initial concept, we produced these sketches and a 3D model to capture our intentions.
Following this, a set of planning drawings were submitted and we were very pleased for them to be approved soon after.
Our next step is to develop the technical design package of information ready for construction to begin in Spring 2021.
We look forward to keeping you updated on the progress of this project.
